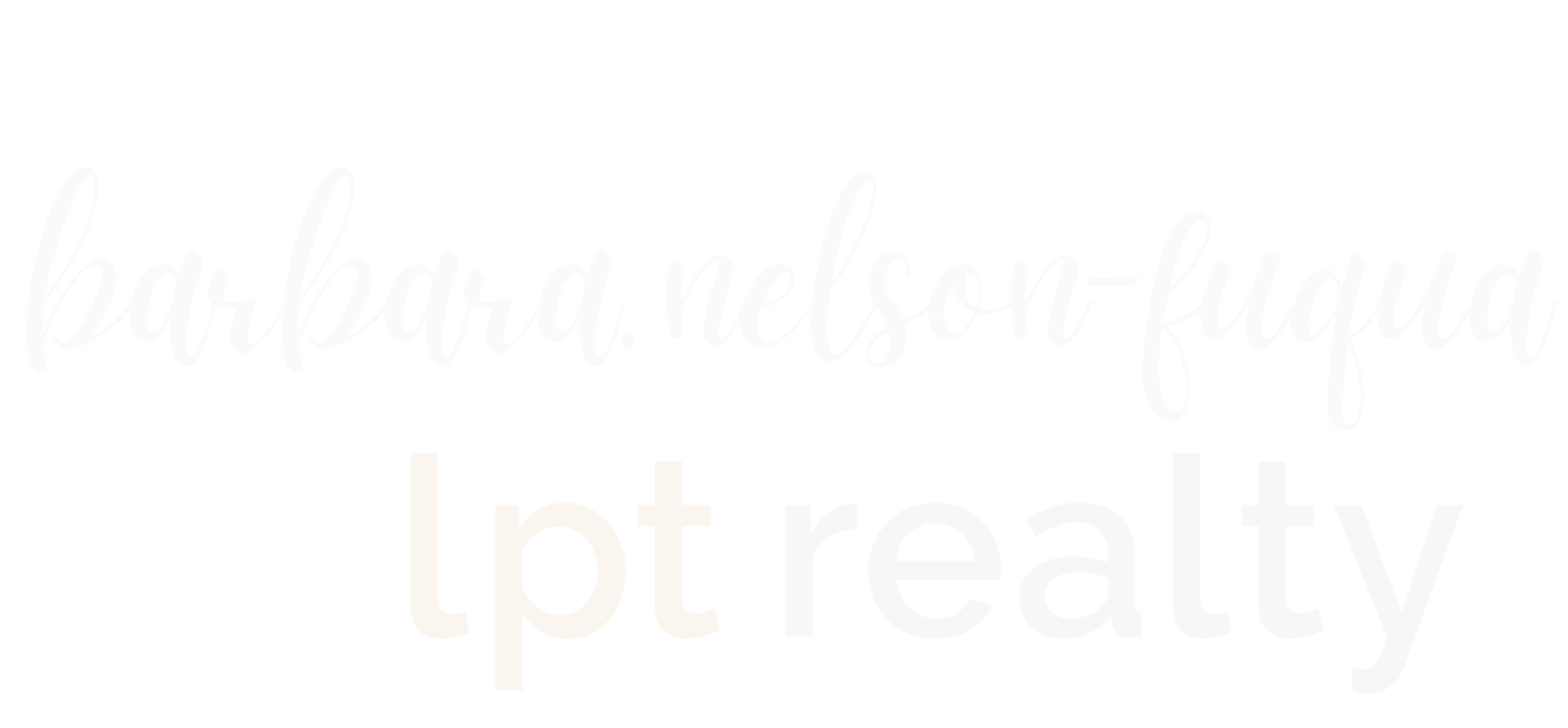

34780 RAINVILLE LOOP Active Save Request In-Person Tour Request Virtual Tour
Zephyrhills,FL 33541
Key Details
Property Type Single Family Home
Sub Type Single Family Residence
Listing Status Active
Purchase Type For Sale
Square Footage 3,326 sqft
Price per Sqft $183
Subdivision Two Rivers Ph B Prcl A1
MLS Listing ID TB8376856
Bedrooms 6
Full Baths 3
Construction Status Completed
HOA Fees $12/mo
HOA Y/N Yes
Annual Recurring Fee 154.44
Year Built 2024
Annual Tax Amount $4,638
Lot Size 8,276 Sqft
Acres 0.19
Property Sub-Type Single Family Residence
Source Stellar MLS
Property Description
Premium Corner Lot Just for You!! – The Trenton is the largest floor plan with a spacious and thoughtfully designed six-bedroom, three-bath, two-story home available in this Two Rivers collection and this home is one of the last models whereby the builders featured ceiling fans with the purchase of the home. Your dream home retreat awaits you with enough living space for multi-generational possibilities. Downstairs have a split floor plan between the owner's suite and guest suite which also has room for a mini fridge if you like. All common use areas downstairs have porcelain floor tiles making cleanup easy in these high traffic areas. The downstairs area also has two additional storage closets for your utility needs. When you walk through the front doorway, on the first level, immediately you have access to two separate functional rooms: a versatile guest suite/sitting room and a full bath. As you walk the large open foyer, you visit a large open flex-room which can be used for work or play. Just past the flex-room are the stairs which lead up to the second level, with an expansive open loft, four bedrooms, a full bath, and versatile closet space. Beyond the stairwell, on the first level, is a contemporary open-floor plan that unifies the kitchen, living/dining room combo and another versatile closet. As you exit the double glass doors of the dining room into the back yard, you are greeted with a covered porch area and a large backyard inviting parties and gatherings. The backyard has enough space, if needed, for satisfying your beloved pet's “zoomies.” The private owner's suite, with a large walk-in closet, sits nestled just past the versatile closet area next to the living/dining combo area. The kitchen area has stainless steel appliances, dishwasher, microwave, and side-by-side fridge/freezer which convey with the property. The kitchen also has a gas stove with grill, Formica countertops and porcelain tile floors. There is an oversized pantry nestled in the kitchen area. Just past the kitchen is a laundry room with washer and dryer which conveys with the property and a versatile utility closet. You can access the two-car garage beyond the kitchen area. The community's family-friendly amenities include swimming pool, clubhouse, playground, sport court, and trails. As a Two Rivers residence, you can enjoy Exclusive Club Access at The Landing, which is nestled across the street in an additional phase of Two Rivers. A membership fee is required. Consider making this your next dream home and enjoy all it has to offer. Located nearby there are great shopping opportunities at the Tampa Premium Outlets and the Shops at Wiregrass, entertainment at KRATE and endless dining options throughout the city.
Location
State FL
County Pasco
Community Two Rivers Ph B Prcl A1
Area 33541 - Zephyrhills
Zoning MPUD
Interior
Interior Features Ceiling Fans(s),Open Floorplan,Other,Split Bedroom,Walk-In Closet(s)
Heating Central
Cooling Central Air
Flooring Carpet,Tile
Fireplace false
Appliance Dishwasher,Disposal,Dryer,Exhaust Fan,Freezer,Ice Maker,Microwave,Range,Range Hood,Refrigerator,Washer
Laundry Laundry Room
Exterior
Exterior Feature Other,Sliding Doors
Garage Spaces 2.0
Community Features Community Mailbox,Playground,Pool
Utilities Available Cable Available,Public
Amenities Available Clubhouse,Playground,Pool
Roof Type Shingle
Porch Covered,Rear Porch
Attached Garage true
Garage true
Private Pool No
Building
Lot Description Corner Lot,Oversized Lot,Sidewalk
Entry Level Two
Foundation Block,Slab
Lot Size Range 0 to less than 1/4
Sewer Public Sewer
Water Public
Architectural Style Traditional
Structure Type Block,Stucco
New Construction false
Construction Status Completed
Schools
Elementary Schools Chester W Taylor Elemen-Po
Middle Schools Raymond B Stewart Middle-Po
High Schools Zephryhills High School-Po
Others
Pets Allowed Yes
HOA Fee Include Pool
Senior Community No
Ownership Fee Simple
Monthly Total Fees $12
Acceptable Financing Cash,Conventional,FHA,VA Loan
Membership Fee Required Required
Listing Terms Cash,Conventional,FHA,VA Loan
Special Listing Condition None
Virtual Tour https://www.propertypanorama.com/instaview/stellar/TB8376856