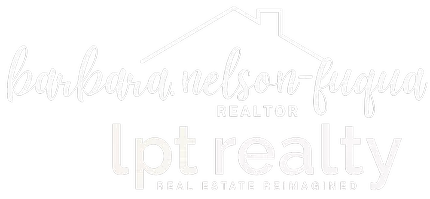2 Beds
2 Baths
1,933 SqFt
2 Beds
2 Baths
1,933 SqFt
Key Details
Property Type Condo
Sub Type Condominium
Listing Status Active
Purchase Type For Sale
Square Footage 1,933 sqft
Price per Sqft $196
Subdivision Sarasota National
MLS Listing ID A4656306
Bedrooms 2
Full Baths 2
HOA Fees $1,240/qua
HOA Y/N Yes
Annual Recurring Fee 9496.0
Year Built 2020
Annual Tax Amount $5,908
Property Sub-Type Condominium
Source Stellar MLS
Property Description
Experience refined Florida living in this impeccably maintained 2-bedroom, 2-bathroom + den townhome, nestled in the exclusive Sarasota National community. Ideally located between Sarasota and Venice, and just minutes from world-renowned Gulf Coast beaches, this residence offers the perfect blend of elegance, comfort, and convenience.Designed with both style and functionality in mind, the home features quartz countertops, classic white subway tile backsplashes, and crown molding throughout. The open-concept kitchen and living areas create a welcoming space for entertaining, while USB outlets, dimmer switches, and impact-rated windows and sliding doors enhance comfort, safety, and energy efficiency.Step outside to an expansive screened lanai overlooking a serene lake—ideal for quiet mornings or evening gatherings. Upgraded finishes include porcelain tile flooring in the lanai and primary closet, along with custom California Closets that elevate organization and storage.Additional features include ceiling fans, stackable blinds, and a versatile den—perfect as a home office or guest space.Residents of Sarasota National enjoy access to a full suite of resort-style amenities, including a championship golf course, clubhouse, fitness center, spa, tennis and pickleball courts, and more.This home is not just a residence—it's a statement of quality, comfort, and lifestyle.
Schedule your private showing today and discover the exceptional lifestyle that awaits.
Location
State FL
County Sarasota
Community Sarasota National
Area 34293 - Venice
Rooms
Other Rooms Den/Library/Office
Interior
Interior Features Ceiling Fans(s), Crown Molding, Eat-in Kitchen, Open Floorplan, Solid Wood Cabinets, Split Bedroom, Stone Counters, Thermostat, Vaulted Ceiling(s), Walk-In Closet(s), Window Treatments
Heating Central
Cooling Central Air
Flooring Carpet, Ceramic Tile, Tile
Furnishings Unfurnished
Fireplace false
Appliance Dishwasher, Disposal, Dryer, Electric Water Heater, Ice Maker, Microwave, Range, Refrigerator, Washer
Laundry Inside, Upper Level
Exterior
Exterior Feature Balcony, Sidewalk, Sliding Doors, Tennis Court(s)
Garage Spaces 1.0
Community Features Clubhouse, Fitness Center, Gated Community - Guard, Golf, Pool, Restaurant, Sidewalks, Tennis Court(s)
Utilities Available Cable Connected, Public
Amenities Available Cable TV, Clubhouse, Fitness Center, Gated, Golf Course, Maintenance, Pickleball Court(s), Playground, Pool, Recreation Facilities, Sauna, Spa/Hot Tub, Tennis Court(s)
Waterfront Description Lake Front,Pond
View Y/N Yes
View Water
Roof Type Tile
Porch Covered, Screened
Attached Garage true
Garage true
Private Pool No
Building
Story 2
Entry Level Two
Foundation Slab
Lot Size Range Non-Applicable
Builder Name WCI Communities, Inc.
Sewer Public Sewer
Water Public
Structure Type Block
New Construction false
Schools
Elementary Schools Taylor Ranch Elementary
Middle Schools Venice Area Middle
High Schools Venice Senior High
Others
Pets Allowed Yes
HOA Fee Include Other
Senior Community No
Pet Size Small (16-35 Lbs.)
Ownership Fee Simple
Monthly Total Fees $791
Acceptable Financing Cash, Conventional, FHA, VA Loan
Membership Fee Required Required
Listing Terms Cash, Conventional, FHA, VA Loan
Special Listing Condition None

Agent | License ID: SL3316126
+1(813) 313-6102 | barbara.nelson-fuqua@lptrealty.com






